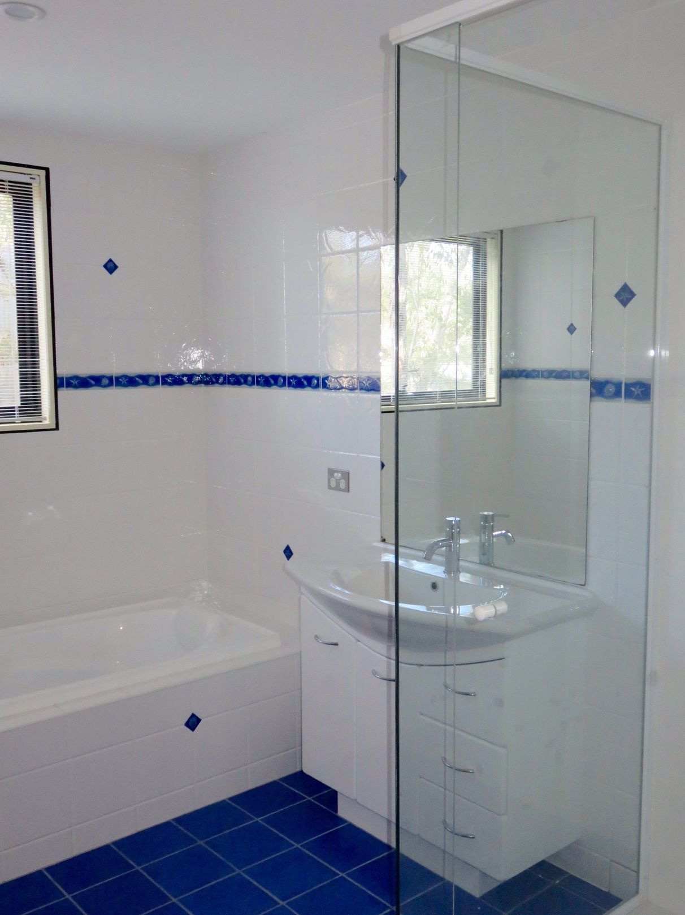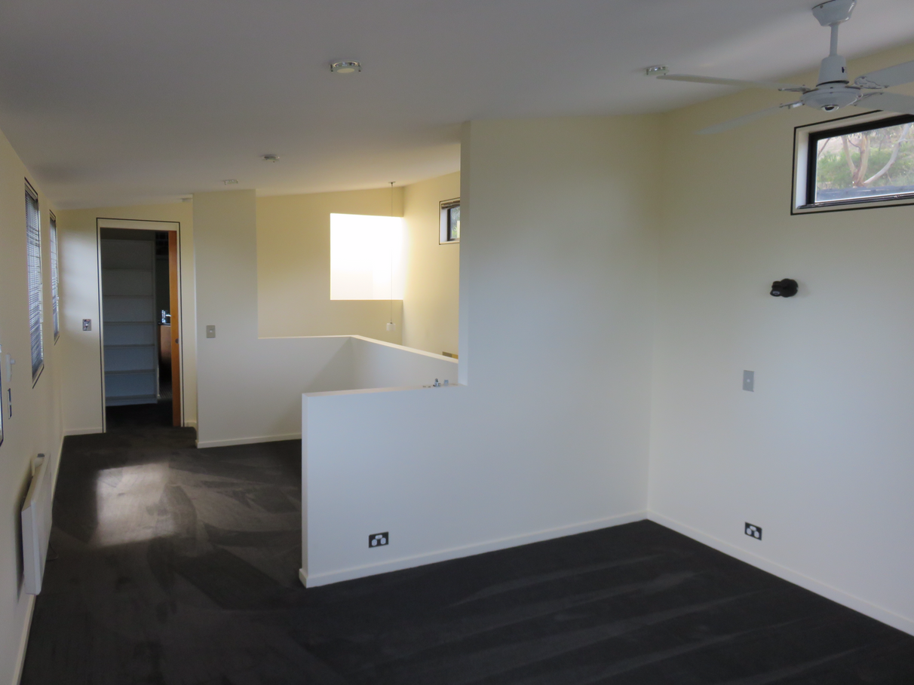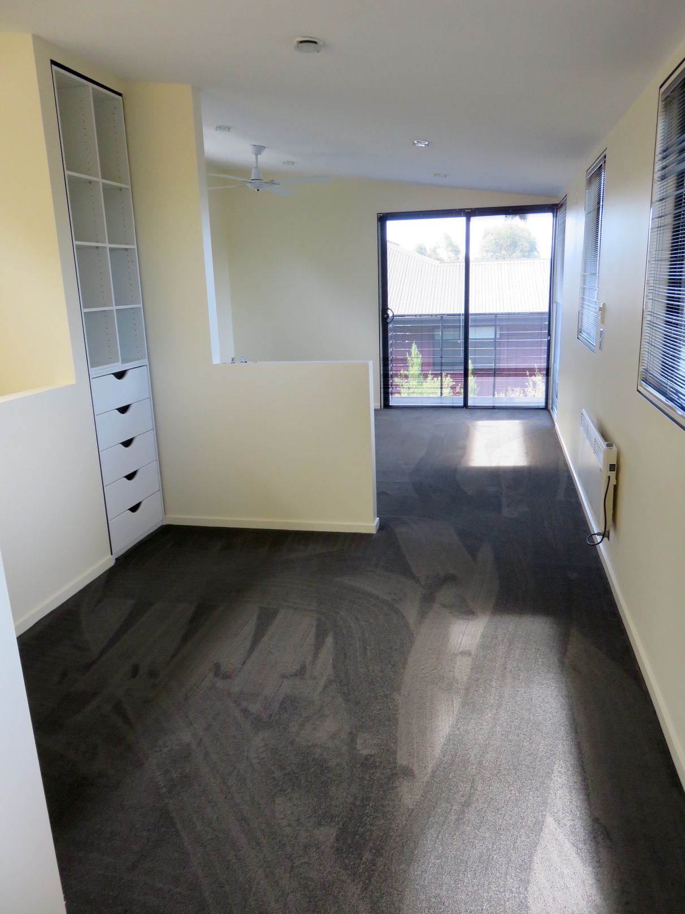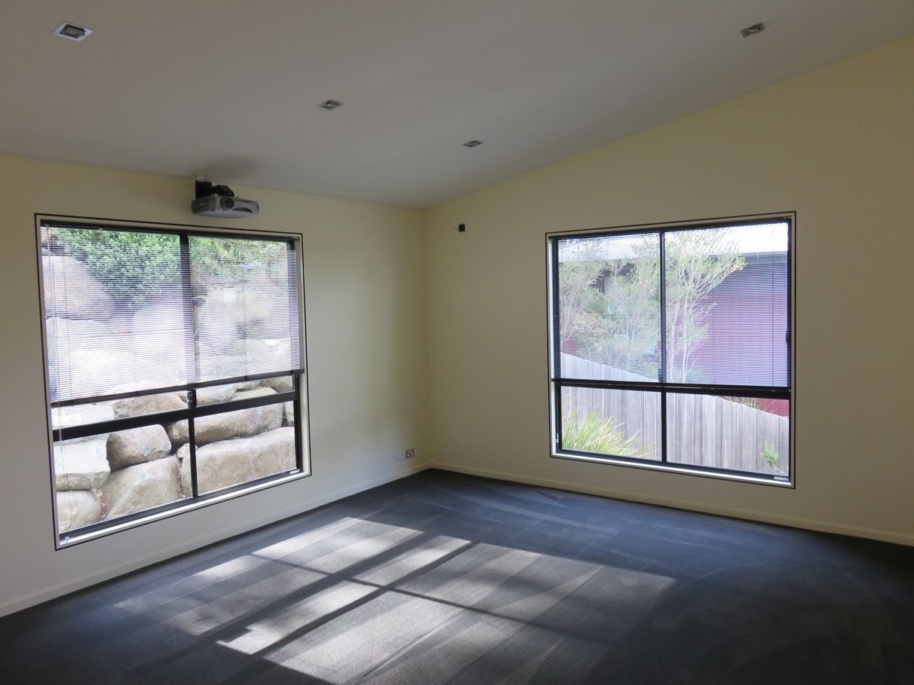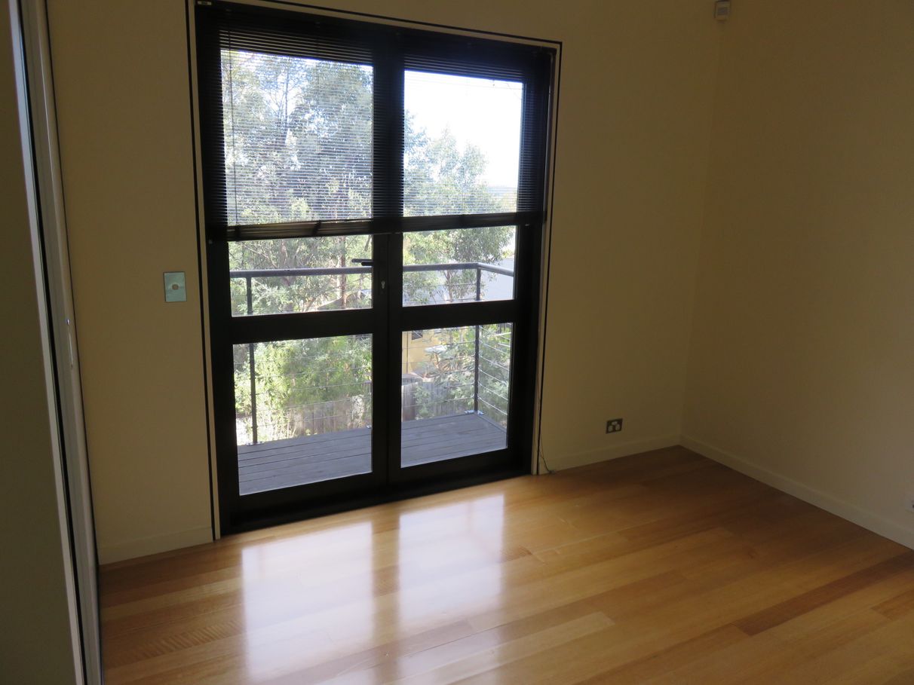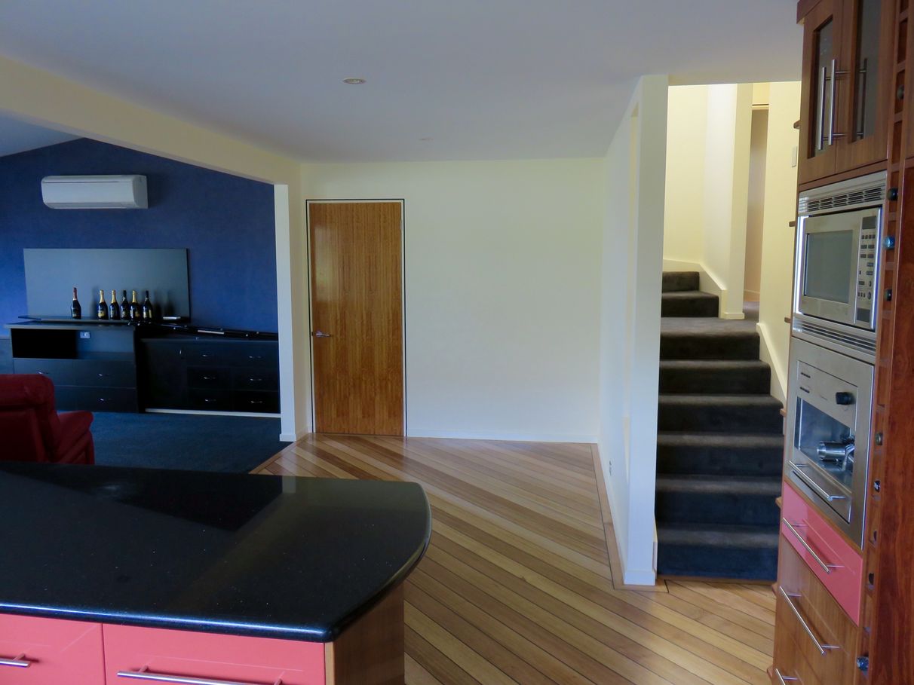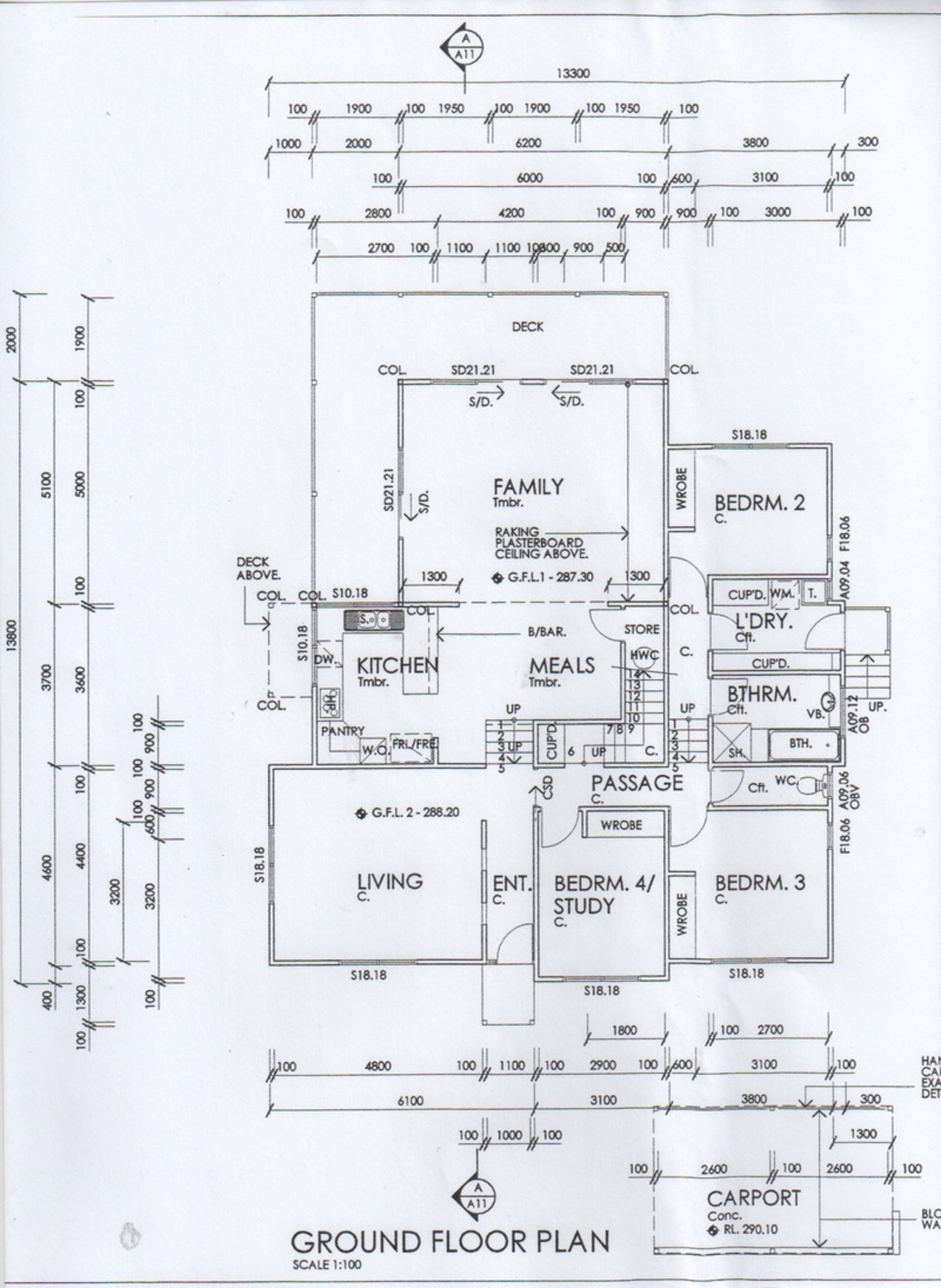55 Hillcrest Road, Tolmans Hill, TAS
10 Photos
Sold
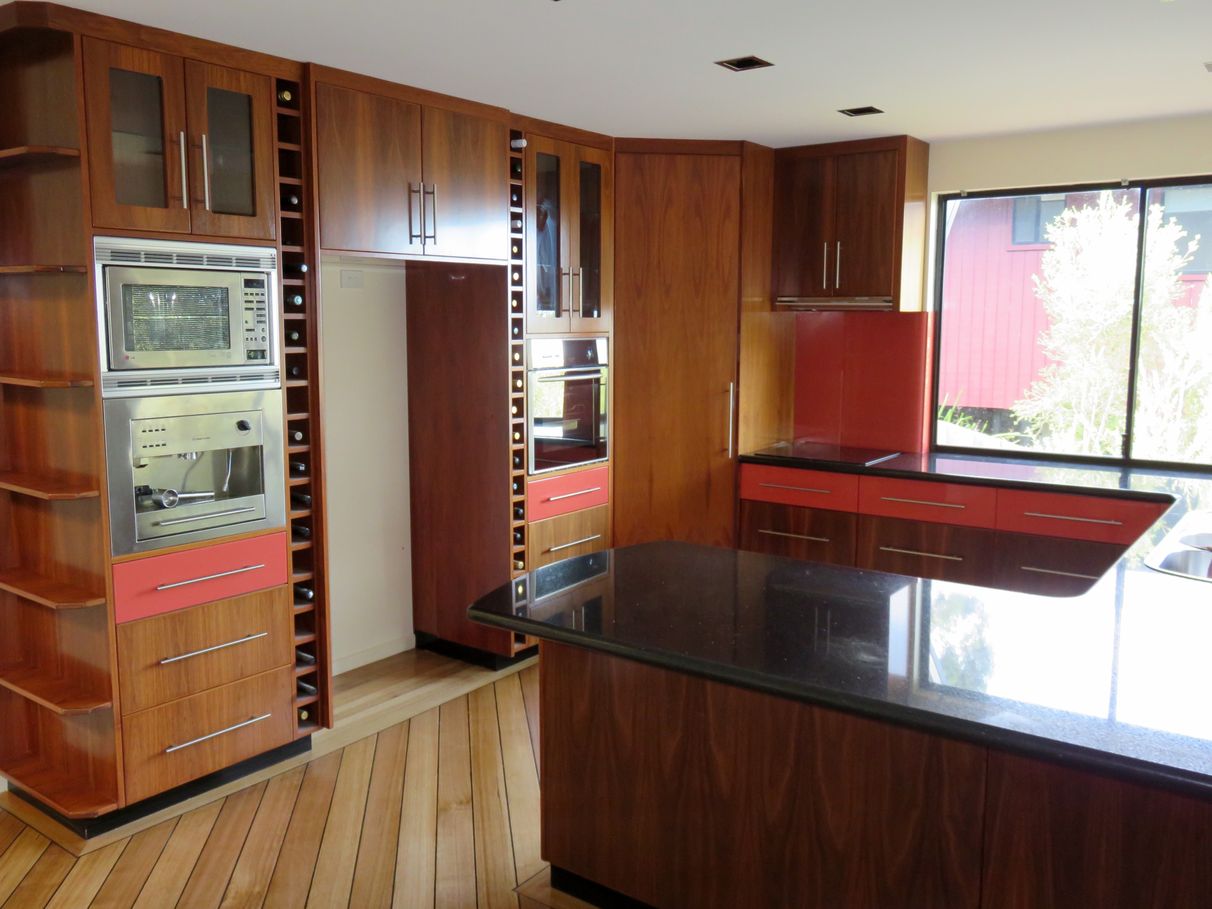
10 Photos
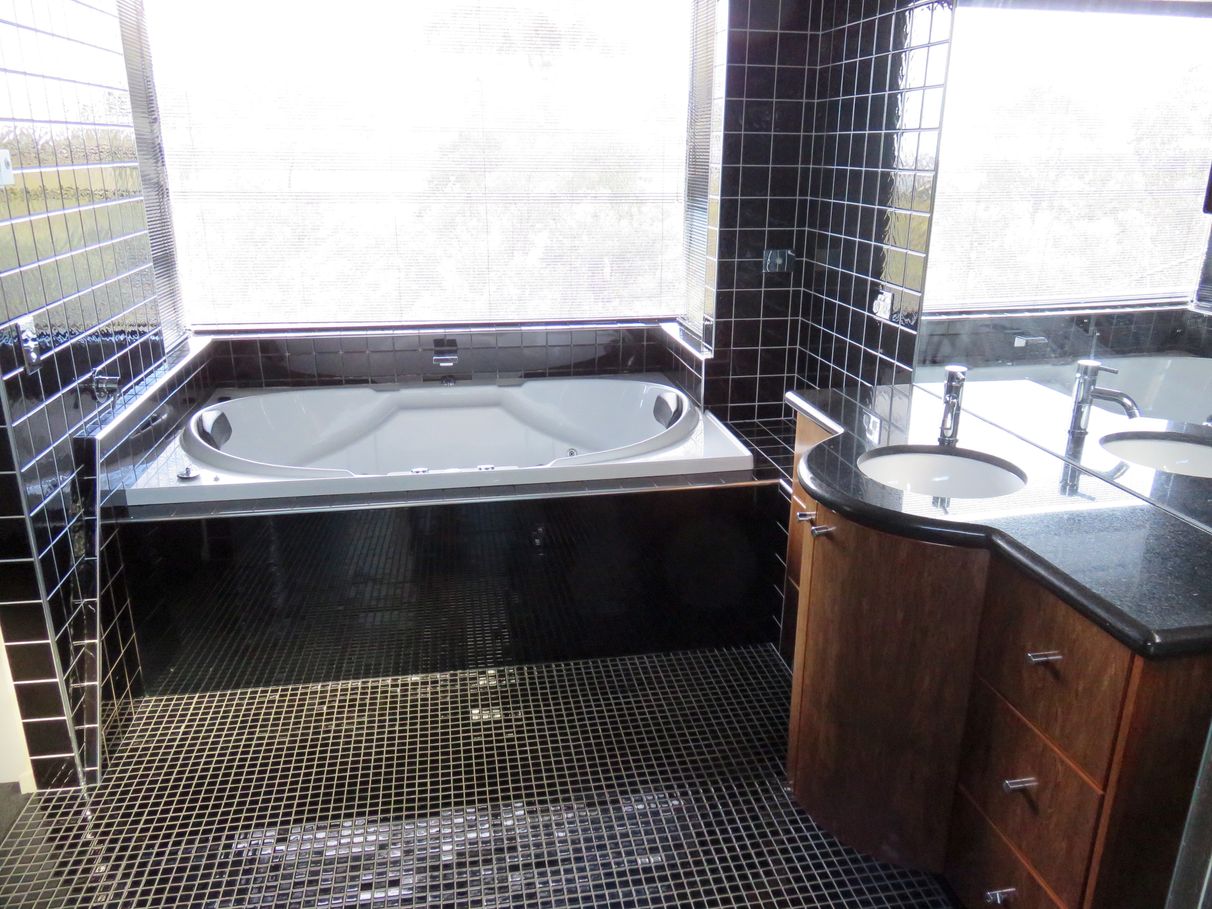
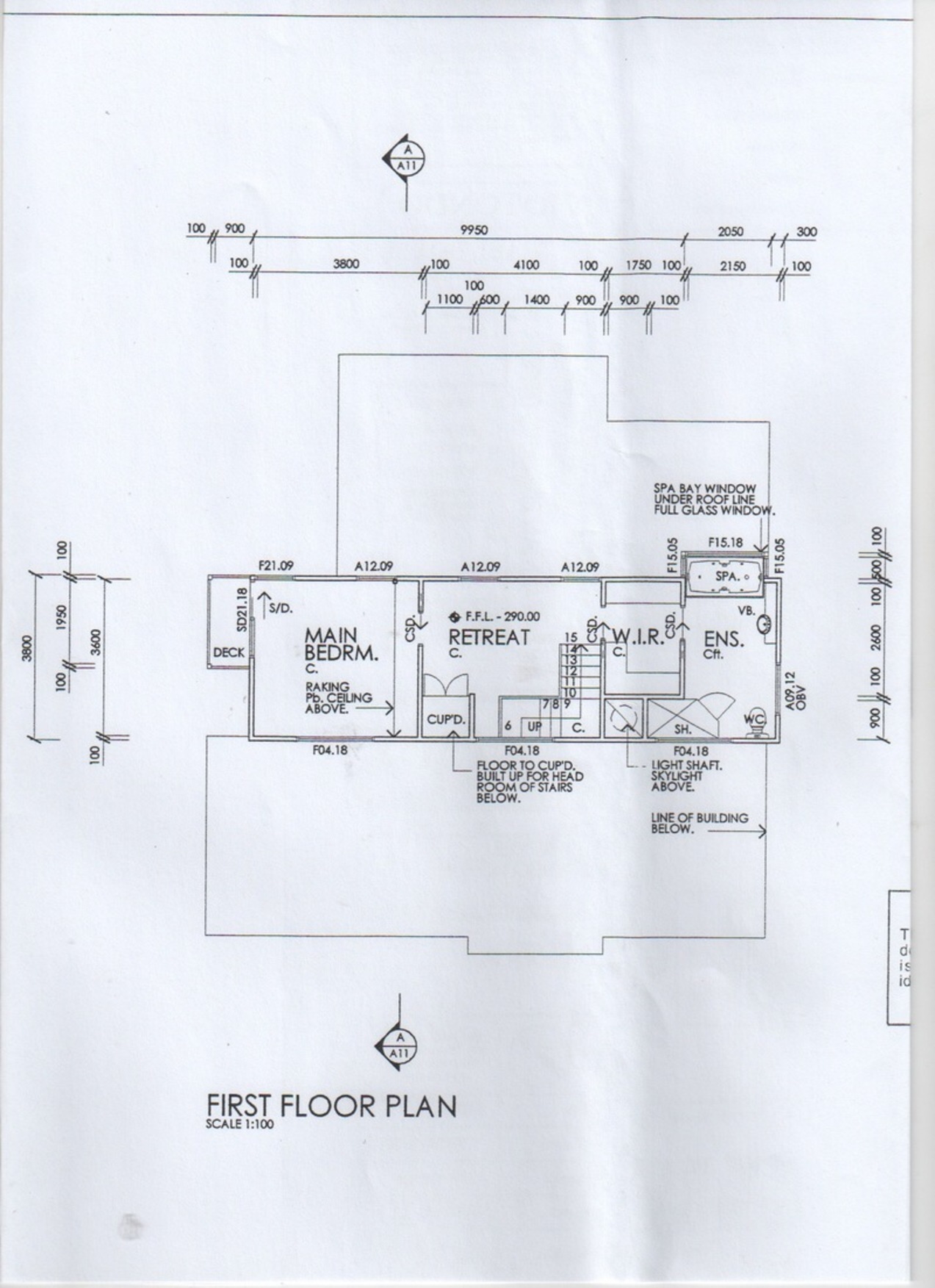
+6
Hillcrest Road
Property ID: 210246
This beautiful home is an open plan, split level, contemporary design with ample space, sun light and features to impress the discerning home owner. Filled with an abundance of natural light the spacious open living showcases exquisite polished timber floors and offers the perfect vantage point to gaze upon the ever evolving city below. Holding command over the heart of the home, the modern gourmet kitchen features quality stainless steel appliances, as well as generous granite bench tops and is certain to inspire the home chef, whilst the spacious open dining and lounge provides the ideal context for hosting and entertaining dinner parties with family and friends. The spacious dining and family room has a large deck for a barbecue and alfresco dining. The home includes three separate outdoor deck areas to maximise the view and tranquil bush setting. There is a home theater or media room with a large, automatic, retractable screen and projector for watching the latest release movie blockbusters. There are four spacious bedrooms all with built in wardrobes and two luxury bathrooms. Upstairs the master bedroom enjoys full access to the stunning views and benefits from a large walk through wardrobe and award winning en-suite bathroom with large spa and huge double shower. The master bedroom also boasts a home office/study or parent retreat, with a private outdoor deck area to relax and enjoy the view. There is a separate laundry with built in drawers, fold away ironing board and cupboards. New carpet throughout and recently painted both internally and externally, this home also includes a built in security system, solid Huon Pine doors, ducted reverse cycle heat pump, tinted windows, electronic blind, window locks and unique solid Tas Oak timber floors that resemble a boat deck. Set amidst low maintenance native gardens, with a carport and off street parking, all within minutes to Sandy Bay shopping, local schools and Hobart city, this modern home is ideal for busy professionals and certain to leave a lasting impression. Meticulously constructed by award winning builder Michael Boyes, of MGB Constructions P/L with emphasis on quality and exceptional finishes. - Postcard city and river views - Spacious sun drenched living - Gourmet kitchen with stainless steel appliances & granite bench tops - Low maintenance native gardens - Short drive into the city and schools Year Built: 2004 Heating: Electric Council Rates: $2,700 approximately per annual. Nearby schools: Princes Street Primary SchoolPrimaryGovernment 1.45 km Mount Nelson Primary SchoolPrimaryGovernment 1.61 km Hobart CollegeSecondaryGovernment 1.65 km South Hobart Primary SchoolPrimaryGovernment 1.69 km The Hutchins SchoolCombinedIndependent 2.12 km The data [or parts of the data] used in this publication are sourced from ACARA
Features
Outdoor features
Balcony
Secure parking
Deck
Fully fenced
Indoor features
Heating
Pets considered
Alarm system
Air conditioning
Study
Dishwasher
Balcony
Inside spa
Living area
Pay TV
Broadband
For real estate agents
Please note that you are in breach of Privacy Laws and the Terms and Conditions of Usage of our site, if you contact a buymyplace Vendor with the intention to solicit business i.e. You cannot contact any of our advertisers other than with the intention to purchase their property. If you contact an advertiser with any other purposes, you are also in breach of The SPAM and Privacy Act where you are "Soliciting business from online information produced for another intended purpose". If you believe you have a buyer for our vendor, we kindly request that you direct your buyer to the buymyplace.com.au website or refer them through buymyplace.com.au by calling 1300 003 726. Please note, our vendors are aware that they do not need to, nor should they, sign any real estate agent contracts in the promise that they will be introduced to a buyer. (Terms & Conditions).



 Email
Email  Twitter
Twitter  Facebook
Facebook 
